1128 Crystal Drive, Palm Beach Gardens, FL 33418
- $2,999,000
- 4
- BD
- 4
- BA
- 3,363
- SqFt
- List Price
- $2,999,000
- MLS#
- RX-10982511
- Bedrooms
- 4
- Bathrooms
- 4
- Sq. Ft
- 3,363
- Lot Size
- 10,690
- Subtype
- Single Family Detached
- County
- Palm Beach
- Community
- Ballenisles
- Subdivision
- Ballenisles
- Year Built
- 1997
Property Description
FABULOUS TOTAL RENOVATION INCLUDING NEW ROOF, A/C'S, KITCHEN AND ALL BATHROOMS. STUNNING WOOD FLOORS ADD WARMTH TO THE HOME AND COMPLEMENT THE LIGHT, BRIGHT PAINT ON THE INTERIOR AS WELL AS EXTERIOR OF THE HOME.THE POOL AREA HAS BEEN TRANSFORMED WITH WHITE MARBLE PAVERS, RESURFACED AND RETILED POOL AND ALL NEW LANDSCAPING. DON'T MISS THE OPPORTUNITY TO SEE THIS GORGEOUS HOME DONE TO PERFECTION.
Additional Information
- Front Exposure
- Southeast
- Governing Body
- HOA
- Hoa
- Yes
- Hoa Amount
- 972
- Pets Allowed
- Restricted
- Status Label
- ACTIVE
- Construction
- CBS, Stucco
- Cooling
- Ceiling Fan, Central
- Equipment
- Auto Garage Open, Dishwasher, Disposal, Dryer, Fire Alarm, Freezer, Ice Maker, Microwave, Range - Gas, Refrigerator, Smoke Detector, Wall Oven, Washer
- Flooring
- Wood Floor
- Furnished
- Unfurnished
- Heating
- Central, Electric
- Lot Description
- < 1/4 Acre
- Membership
- Club Membership Req, Golf Equity Avlbl, Golf Purchase
- Maintenance Fee Includes
- Lawn Care, Security, Trash Removal
- Parking
- 2+ Spaces, Driveway, Garage - Attached, Golf Cart
- Guest House
- 1 Bath, 1 Bedrooms
- Roof
- Barrel, Concrete Tile
- Rooms
- Den/Office, Family, Laundry-Inside, Maid/In-Law
- Security
- Burglar Alarm, Gate - Manned, Private Guard
- Special Information
- Sold As-Is
- Taxes
- $7,622
- View
- Golf
- Total Floors
- 1
- Private Pool
- Yes
- Waterfront
- None
- Stories
- 1
- Maintenance Fee Includes
- Lawn Care, Security, Trash Removal
- Roofing
- Barrel, Concrete Tile
- Utility
- Cable, Electric, Gas Natural, Public Sewer, Public Water
- Acres
- 0.25
- Price Per Acre
- 38845065.6
- Price Per Sqft
- $891
Mortgage Calculator
Listing courtesy of Signature Best Florida Realty. Contact:





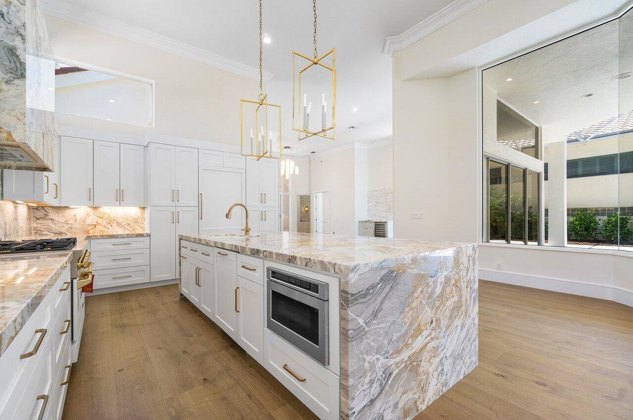

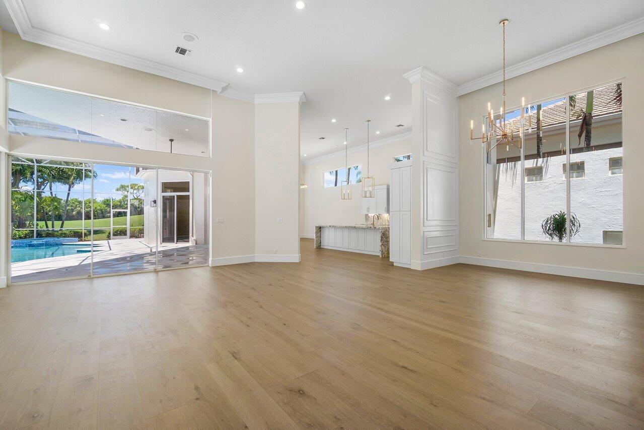

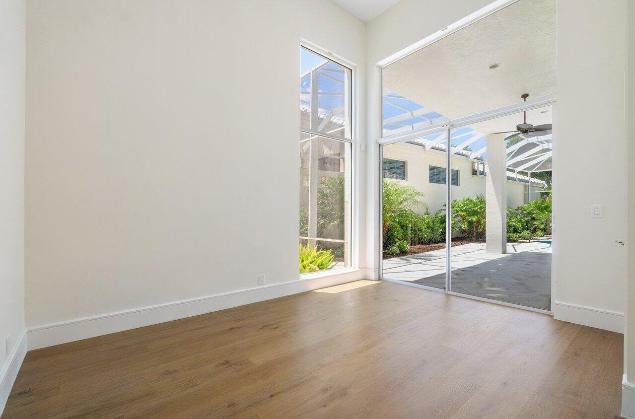









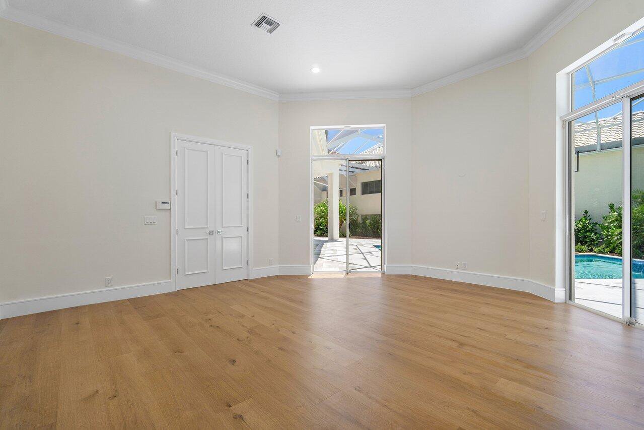













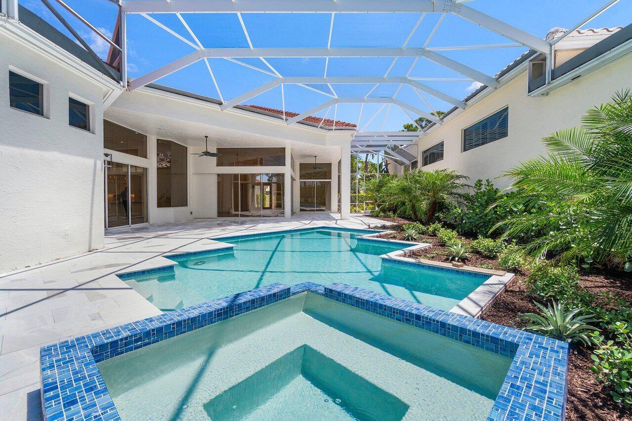



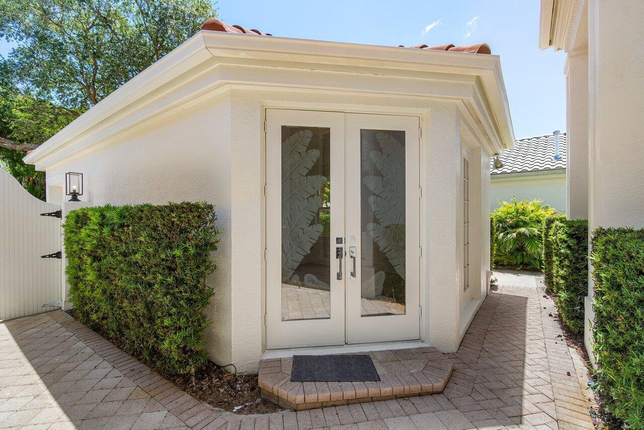




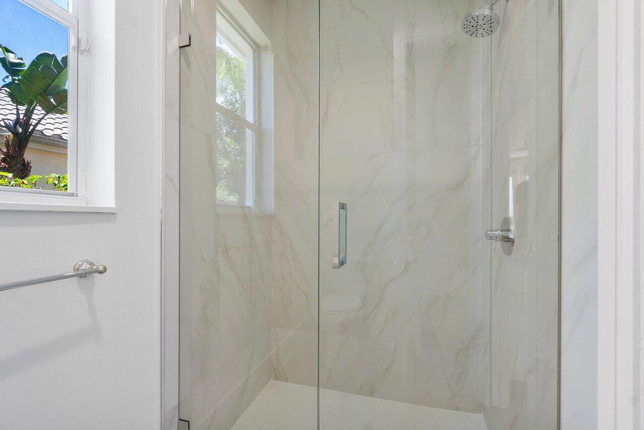


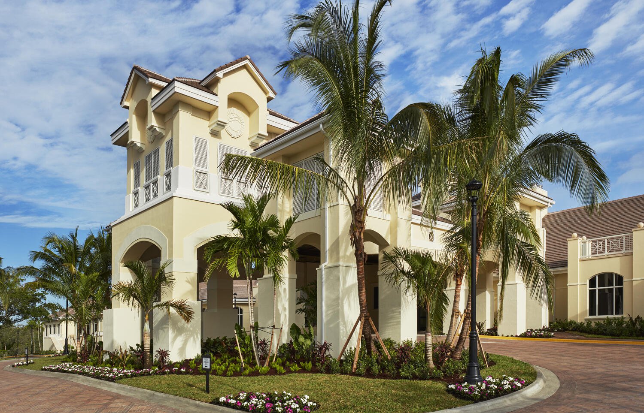
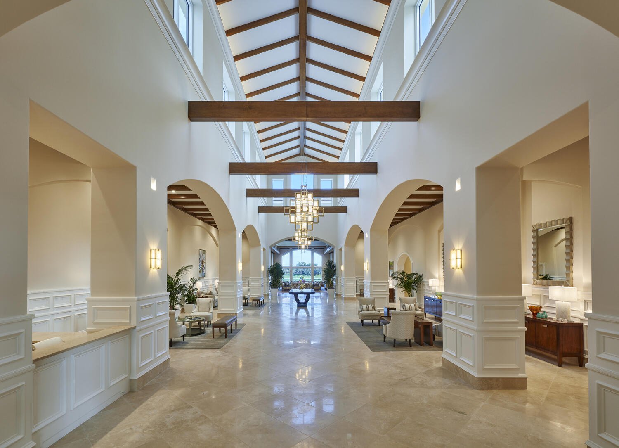




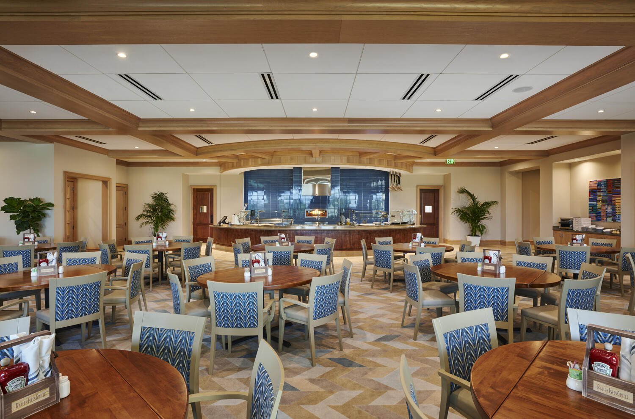
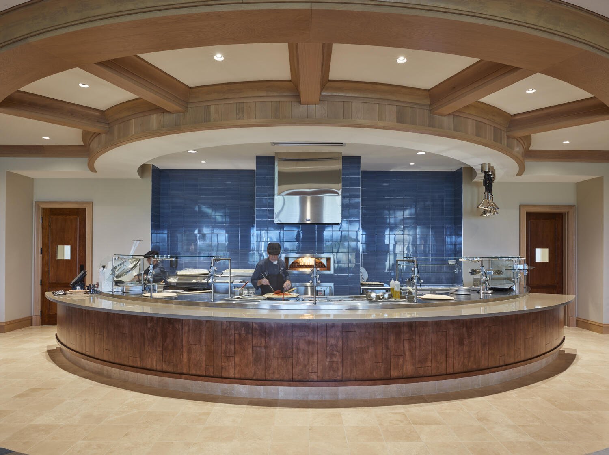

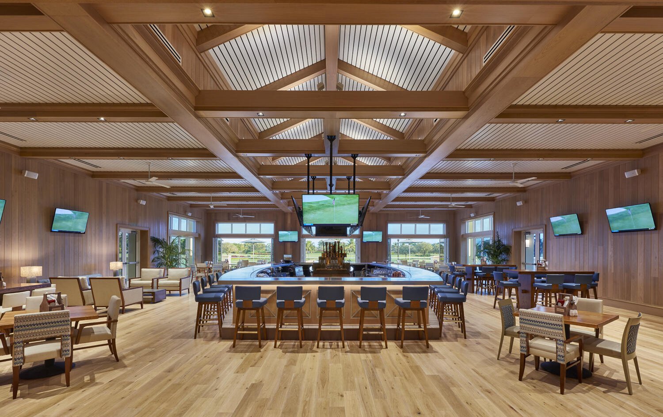




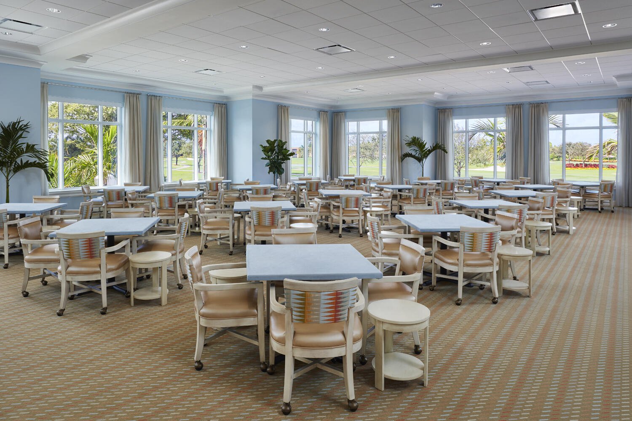


/t.realgeeks.media/resize/300x/https://u.realgeeks.media/venorealtygroup%252Fsend-for-final-draft.png)